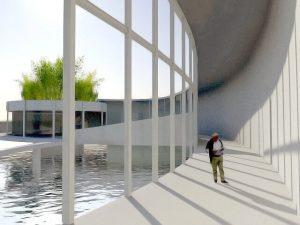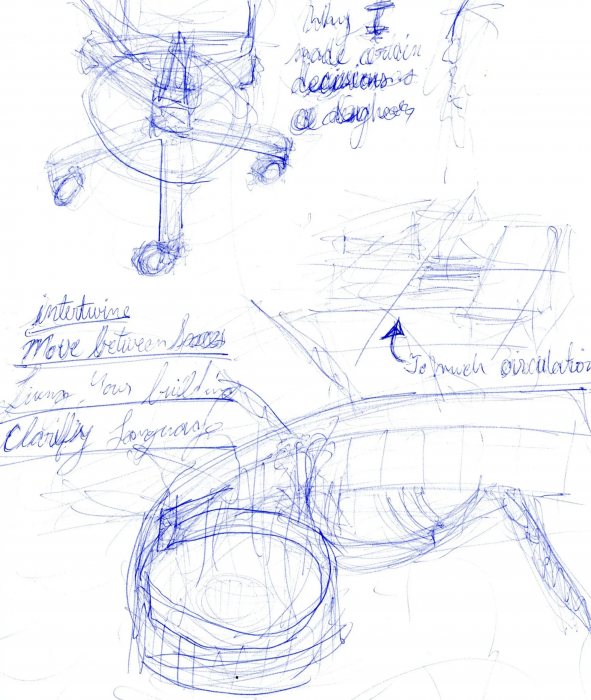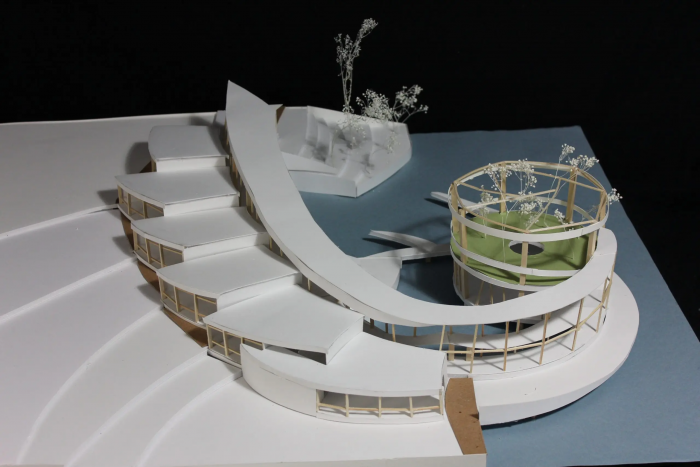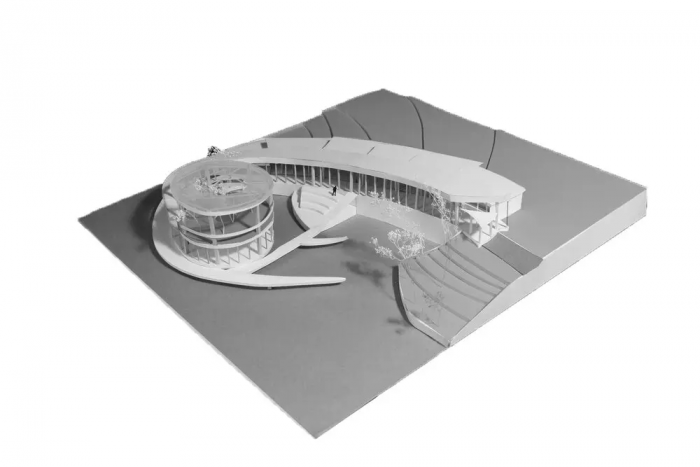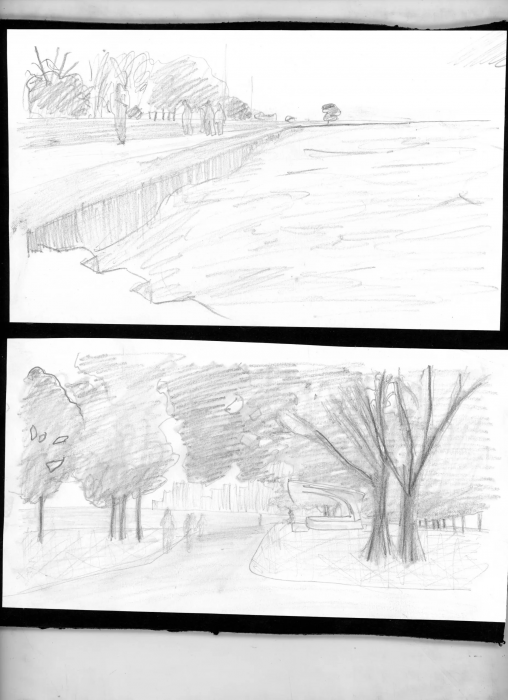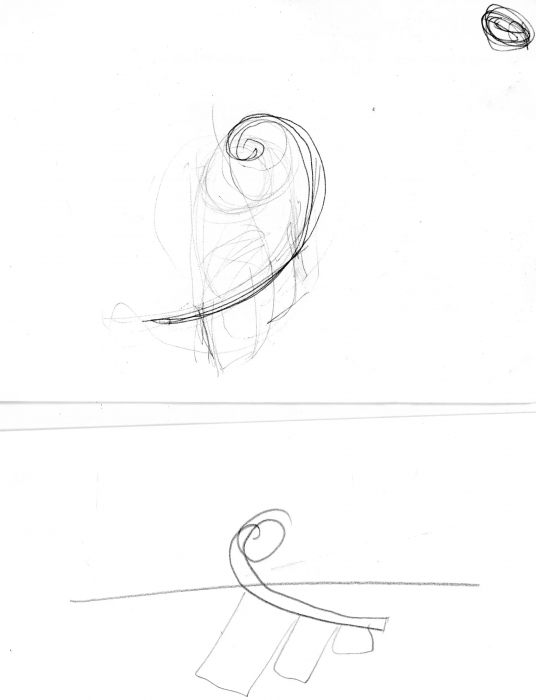ECOLOGY CENTER
Chicago, IL
Academic Year
Fall semester of 2015
Instructor
Mark Pearson
Criteria
To explore the architectural language of what an ecology center would be in Chicago on a site situated adjacent to Lake Michigan. Program to include at least an exhibit space and spaces for education and research.
Description
The project draws inspiration from existing forms in nature that embody the notions of expansion, growth and movement. The location was unique for Chicago as it was to be situated on the East side of Lake Shore Drive which is against current building code. The project therefore had to be convincing enough to be and exception.
The building expresses the beauty of how nature forms itself without linear articulation. The site strategy utilizes curving walls that gesture movement towards the water with a ramping corridor that connects visitors to the panoramic exhibit space while bringing them closer down towards Lake Michigan.
Graphics

