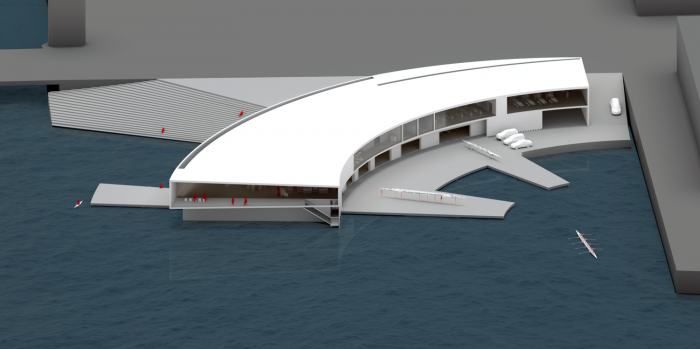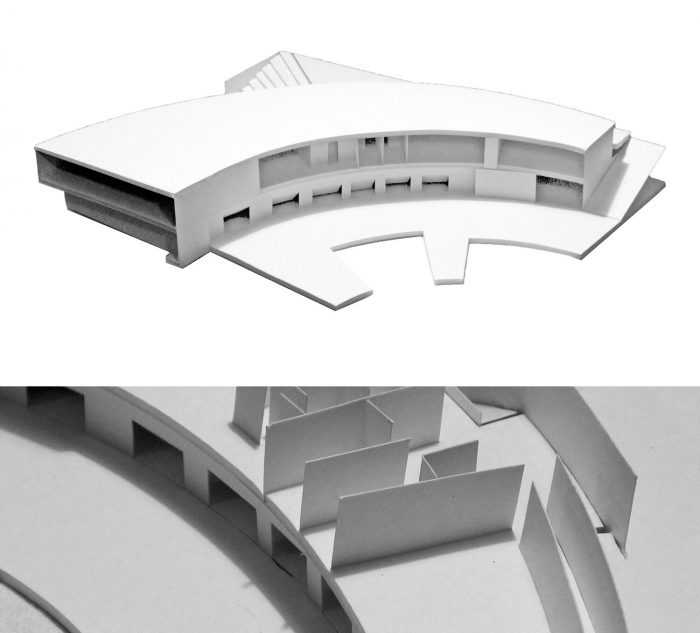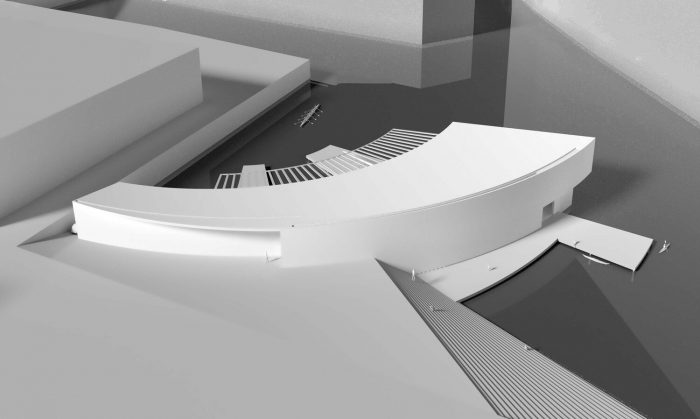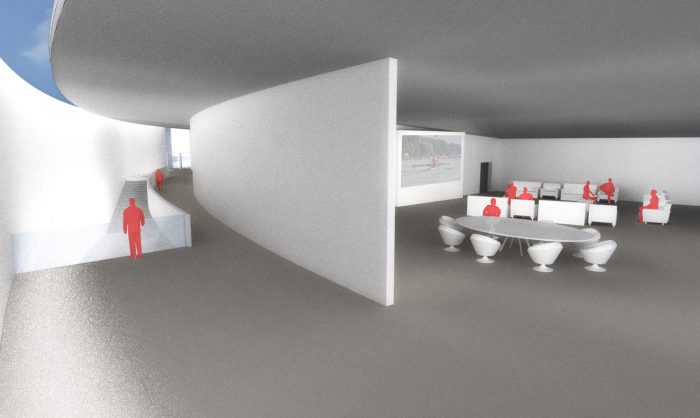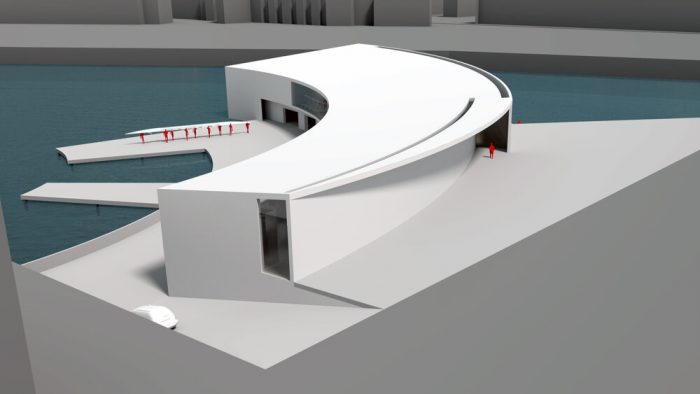ROWING CLUB BOAT HOUSE
Chicago, Illinois
Academic Year
Spring semester of 2018
Instructor
Andrew Tinucci
Criteria
Develop an armature to house rowing boats of varying lengths
Develop a scheme to house the programmatic elements that a rowing club would require
Description
To encourage movement towards the Chicago River through the use of a curved wall plane and steps that lead directly into the river.
The main entrance is located on the second floor. The entrance corridor opens up to the boat storage below allowing for visual reference and ventilation. This corridor acts as a spine for circulation throughout the entire building. The entrance corridor follows the curved gradient wall that leads to the social space that opens to views of the river.
The sidewalk entrance opens visually to the river where the public can utilize the stepped space. The public exterior space is centered on the use of leisure-kayaks.
The private rowing boat area is located on the rear side of the boathouse with additional access through the car ramp and parking garage. The public and private spaces overlap in the boat storage area on the first floor.
