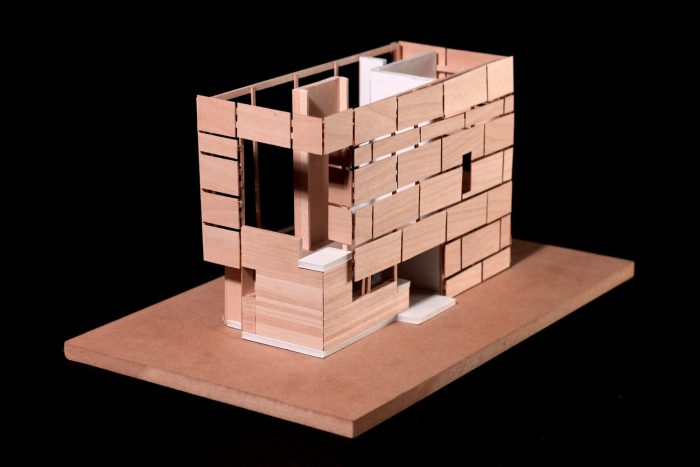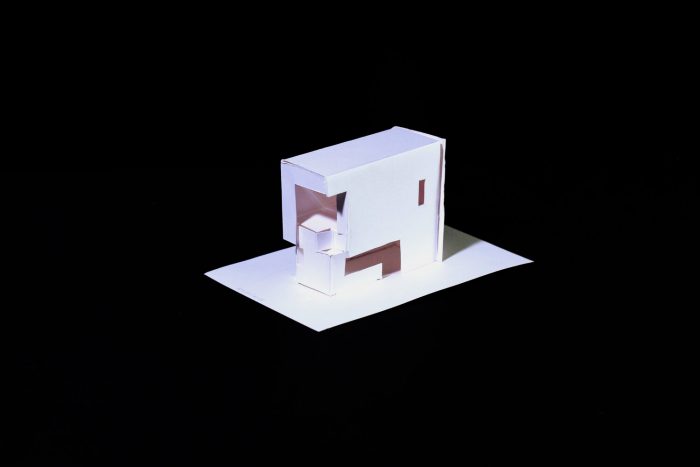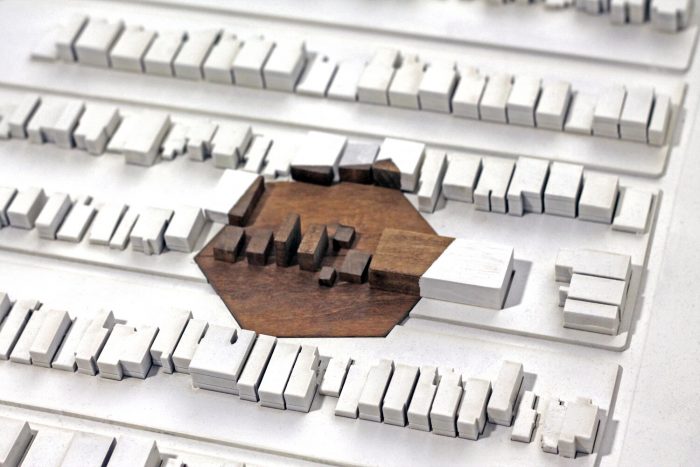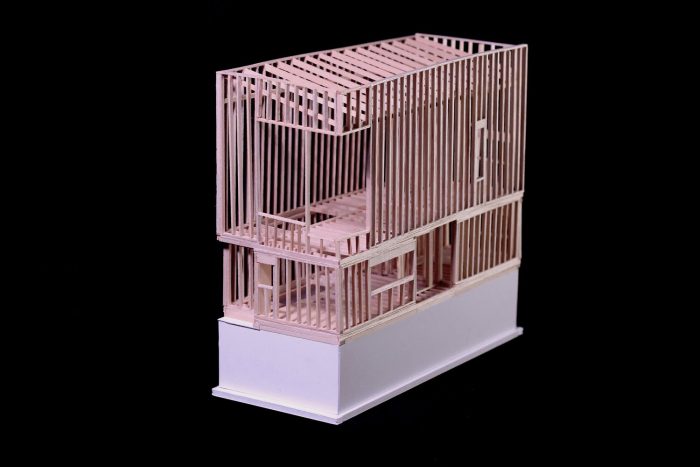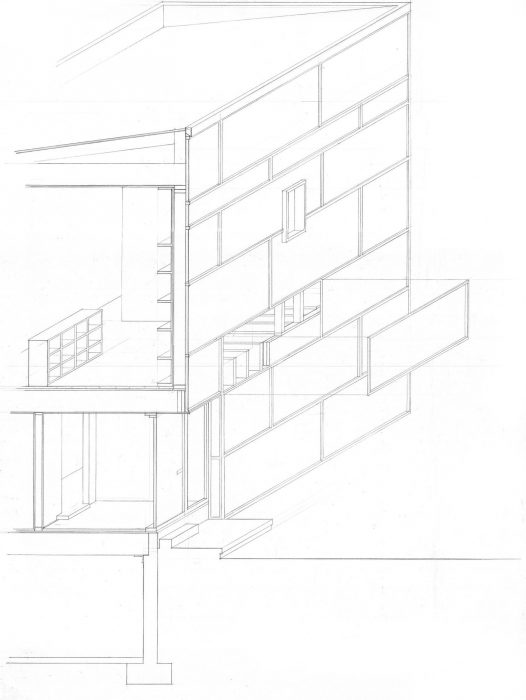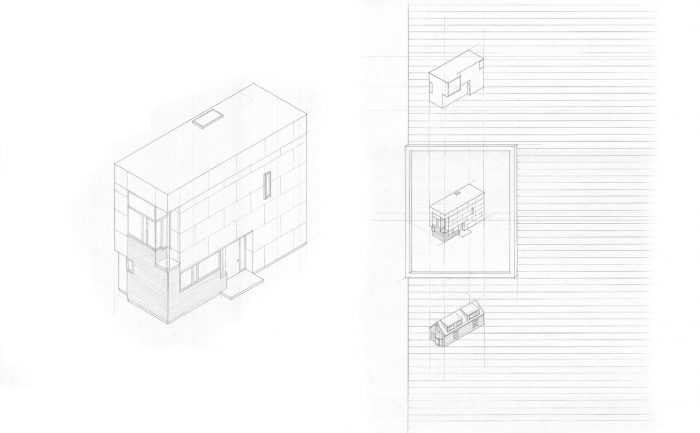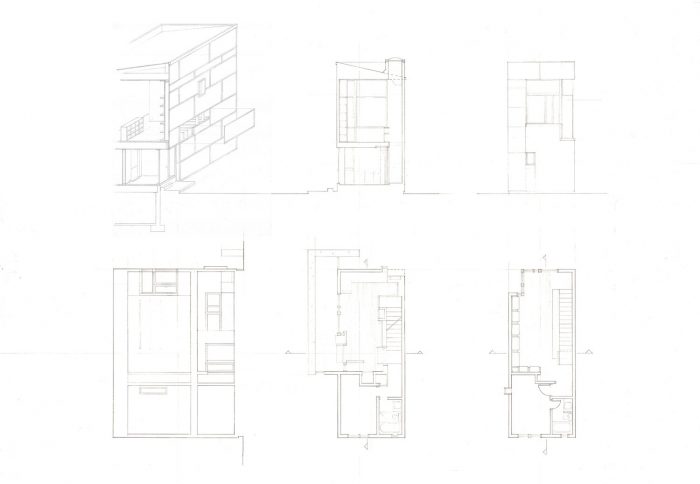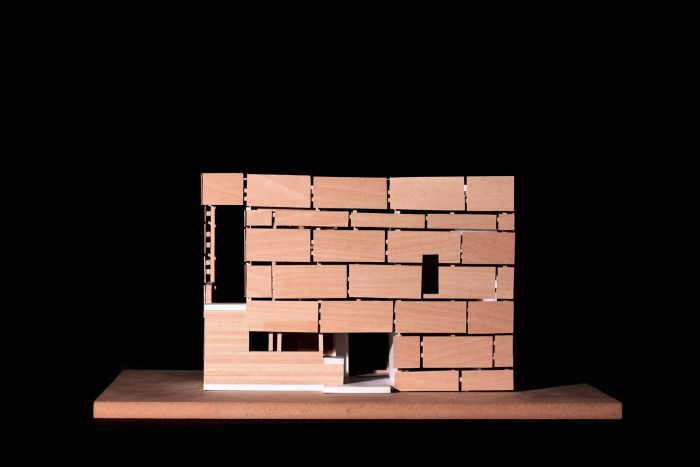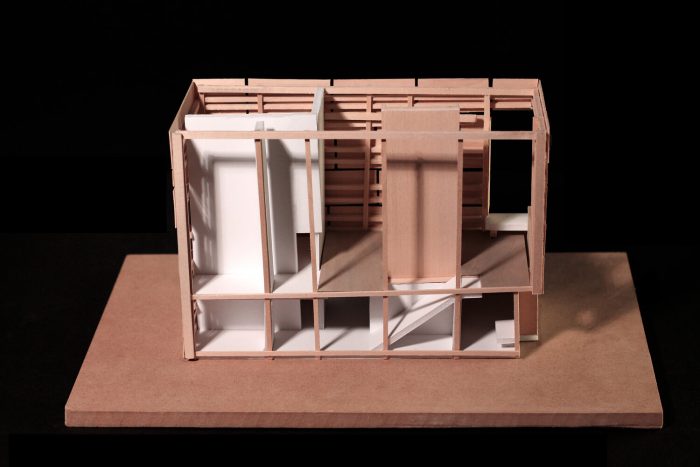18901 WILDFLOWER DR
Location: Lake Wildwood, California
Description: Designing for a vacant lot in Northern California on Lake Wildwood for a potential client. The house boasts over 4,000 square feet, a gold cart garage, hot tub, lake dock, easy access to the local private beach and a metal roof that resists local wild fires.

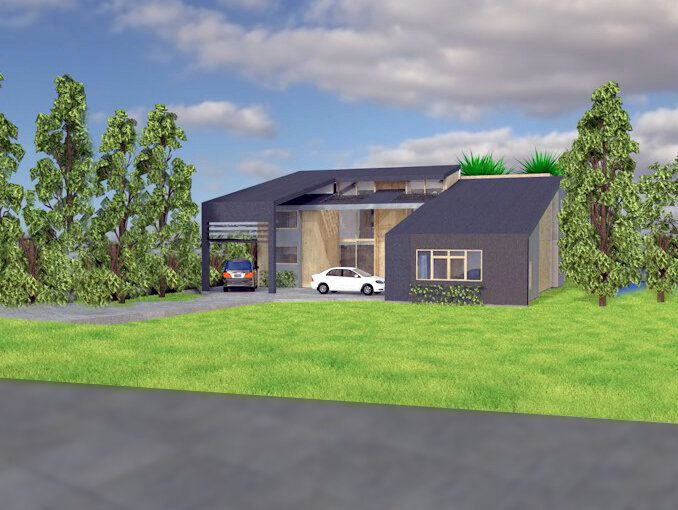

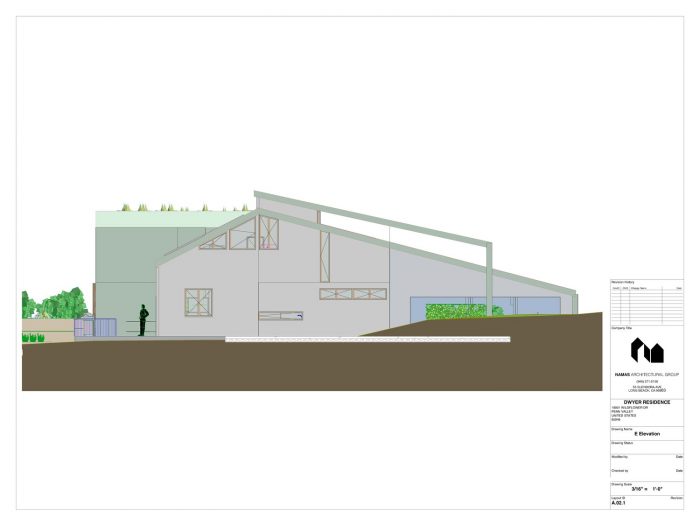


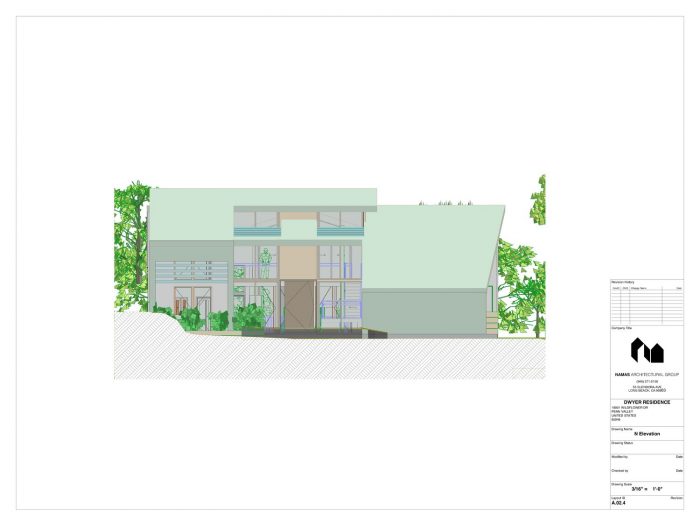


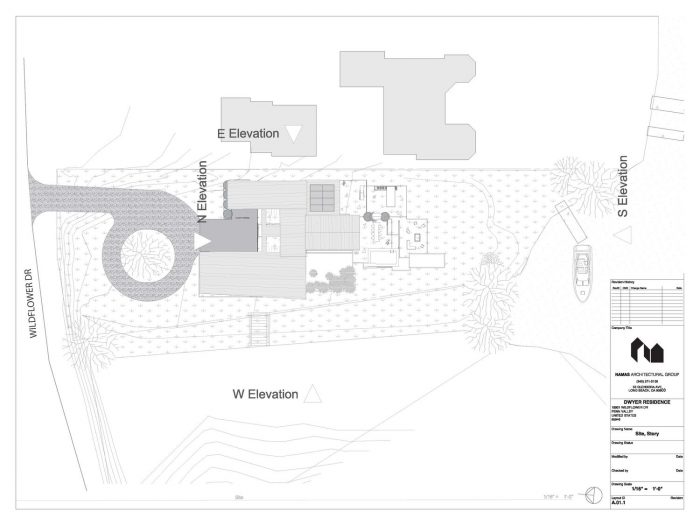



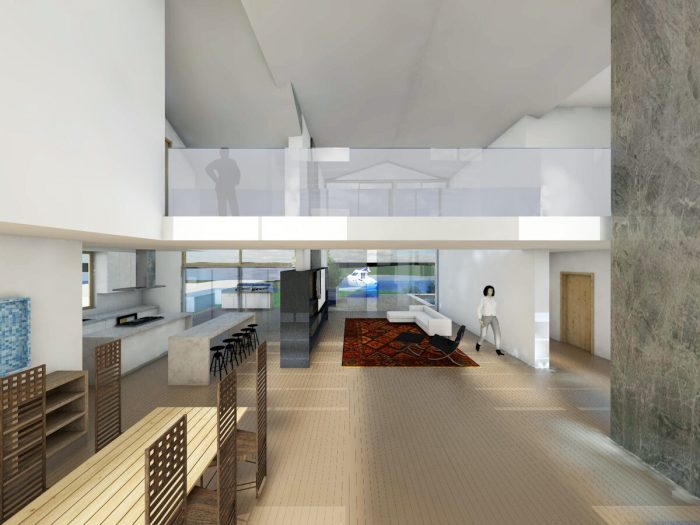


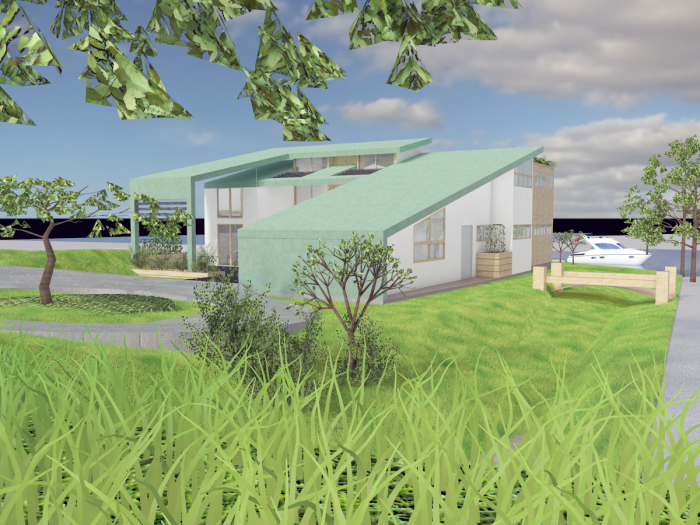



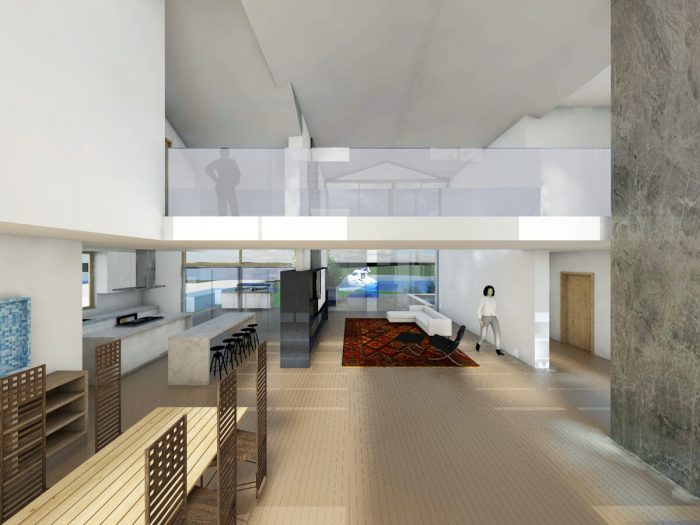

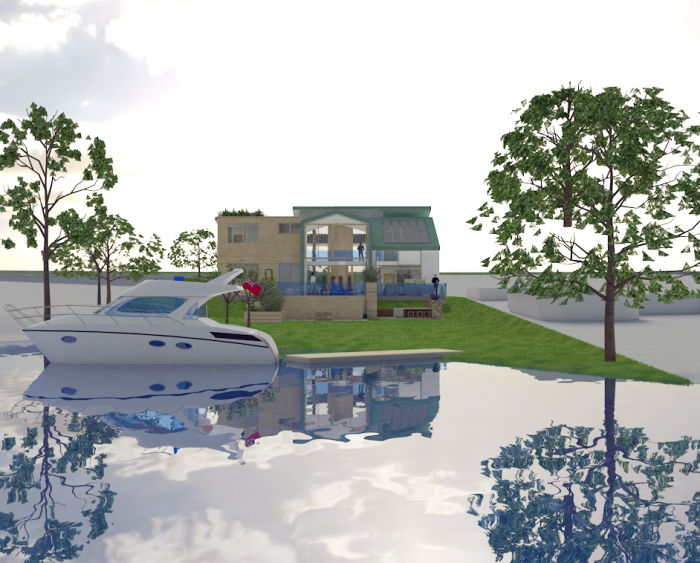


KOREA TOWN RESIDENTIAL RENOVATION
Location: Korea Town, Los Angeles
Description: Working with developer Max Van Norman this house was designed to maximize the originality of the house while updating it to be safe. High-end finishes were used to cater to the type of buyer for this house.
This house is truly one-of-a-kind. It was designed to maximize the originality of the house while updating it to be safe. High-end finishes were used to cater to the type of buyer for this house. The result is a luxurious and unique home that is sure to impress. From the outside, the house looks like a typical Victorian home. However, inside, the house has been completely modernized. Every detail has been carefully selected to create a luxurious and comfortable living space. The kitchen is state-of-the-art, with top-of-the-line appliances and custom cabinets. The bathrooms are spacious and feature high-end fixtures. And the bedrooms are both beautiful and cozy. This house is truly a must-see!





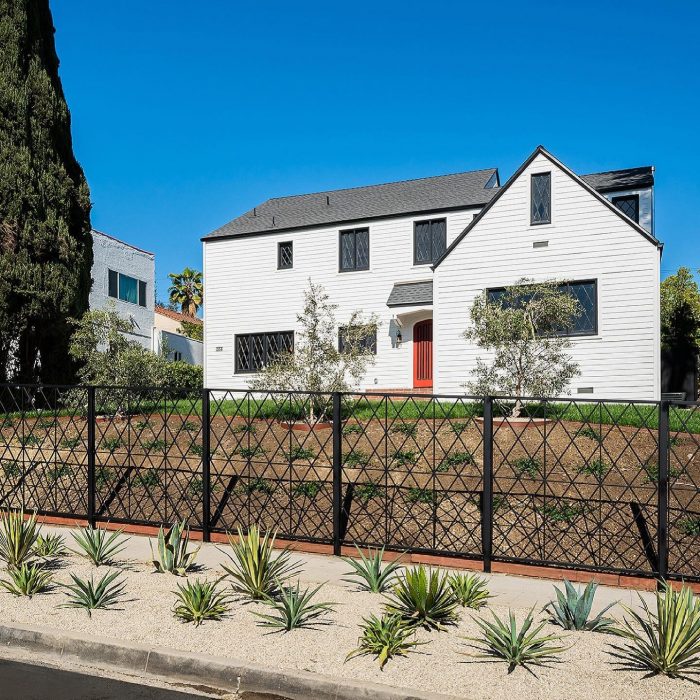
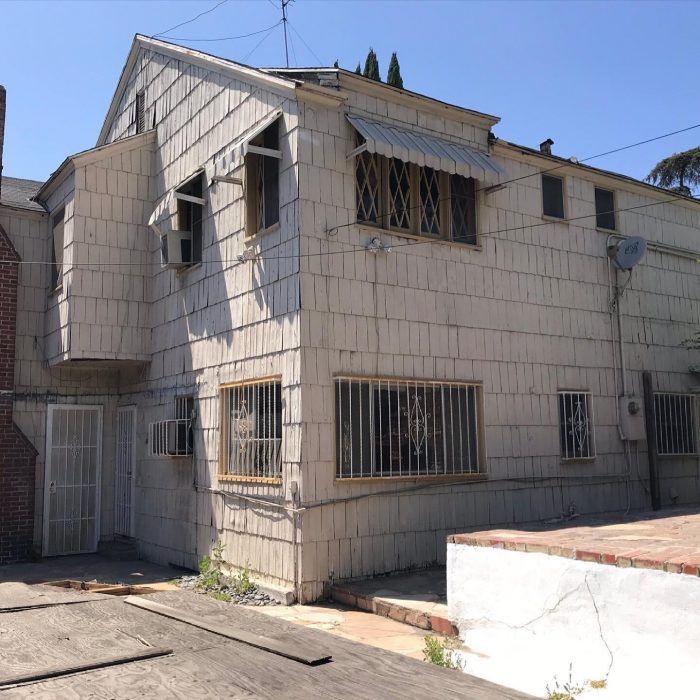

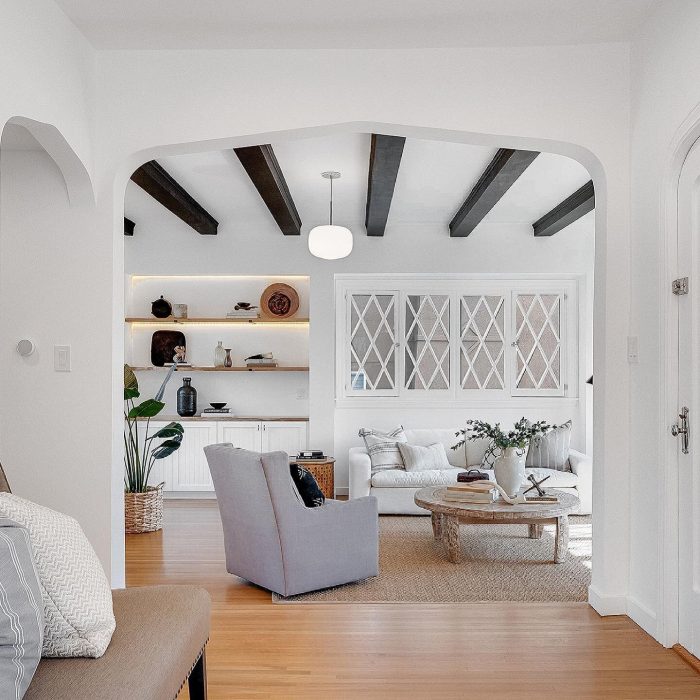
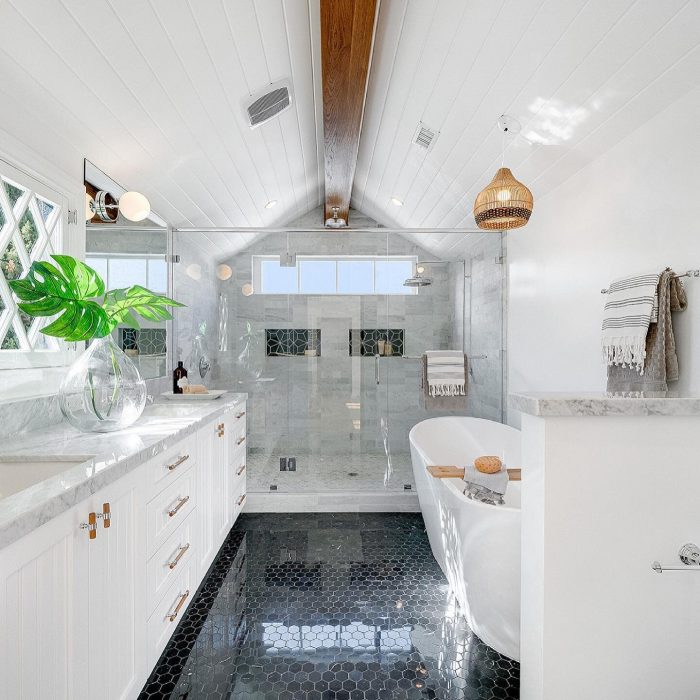
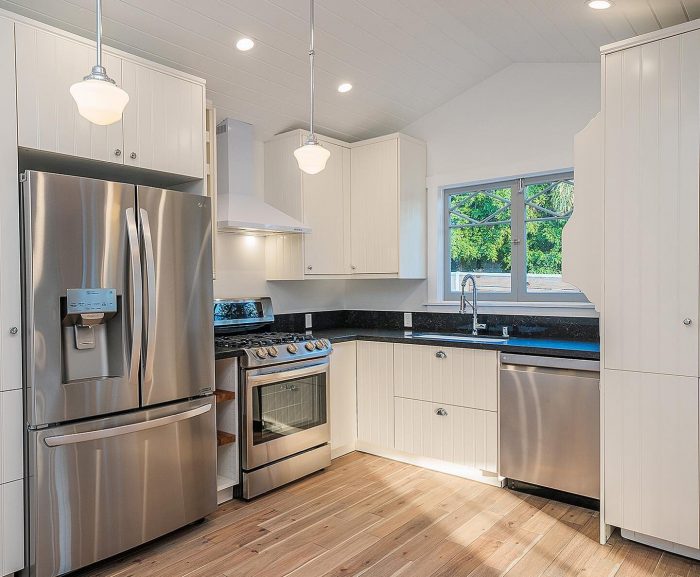

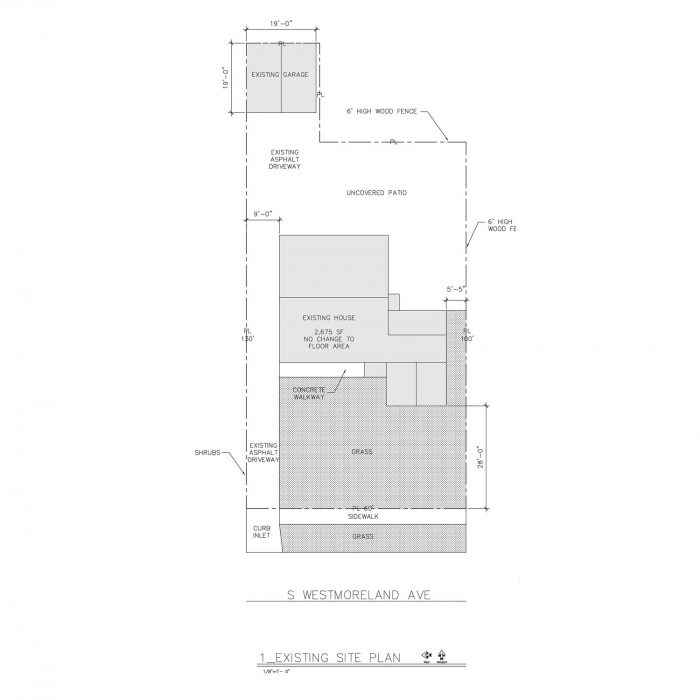
POLICE STATION
Chicago Suburbs
Summer Internship of 2019
Wight & Company
Responsibilities
Develop a spatial needs assessment for a police station located in a rural suburb of 5,000 residents
Create a booklet with information derived from our previous judicial projects and newly conceived research
Develop a feasible fiscal estimate
Design Team
Danielle Appello
James Michaels




THE SALVAGE SANCTUARY
Detroit, Michigan
Academic Year
Final Spring semester of 2020
Instructors
Dirk Denison
Collaborators
Philip Kafka - Client / Site Developer
Julie Bargmann - Landscape Architect
Criteria
Investigate an existing abandoned former Continental Motors Factory
Propose a pavilion for sanctuary
Consider future expansion into the existing concrete and brick infrastructure
Description
Demolition on a mass scale of abandoned homes has become a norm In Detroit. I am proposing that the dismantled pieces of homes can be brought to the site to be sorted and curated for the public to purchase from the physical location and through online marketplaces. Dismantling abandoned homes can be accomplished by dissecting salvageable assemblies and systems with the careful removal of specific materials or items in various degrees to be selected depending on the condition and market desirability. The physical location proposed is a transparent pavilion that is surrounded by salvaged wood, windows, and bricks with an unobstructed view of the plaza square and existing factory buildings.
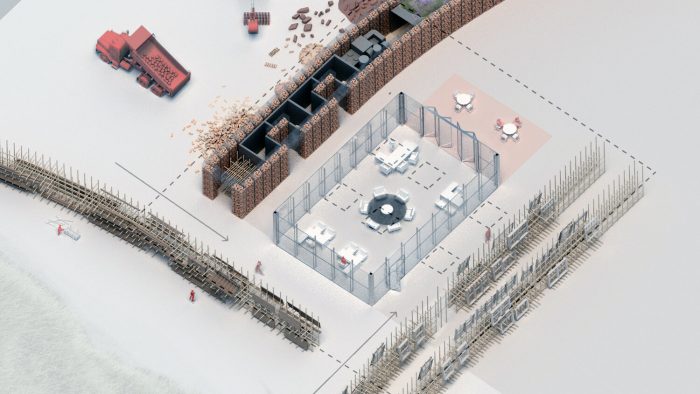
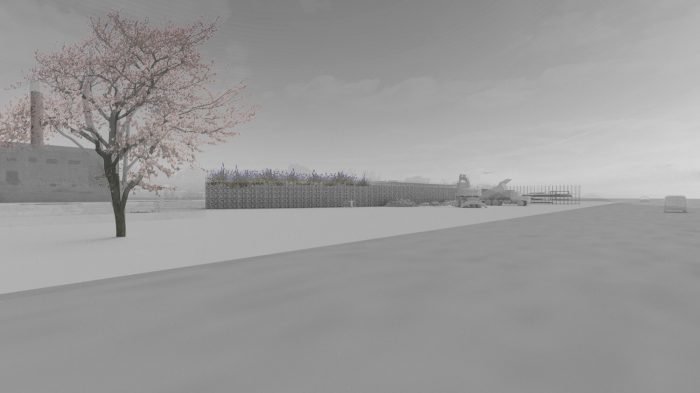
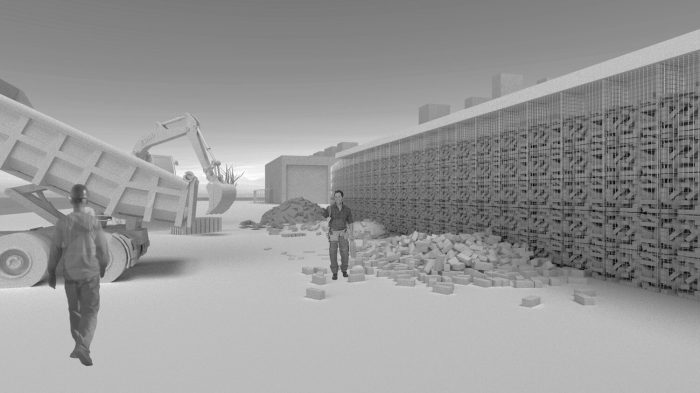
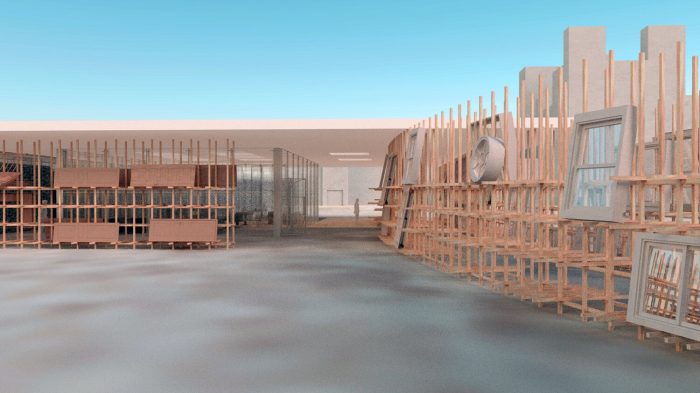
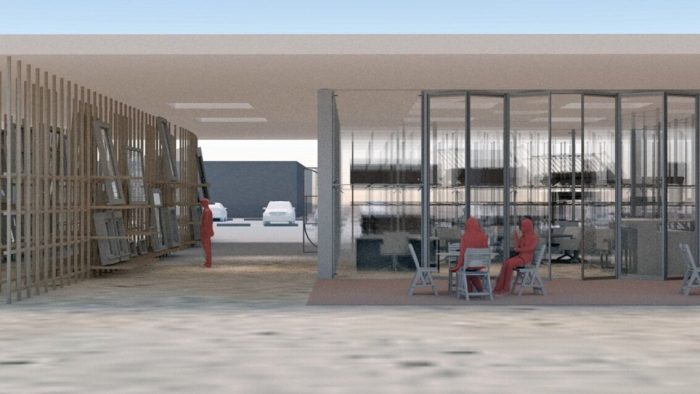
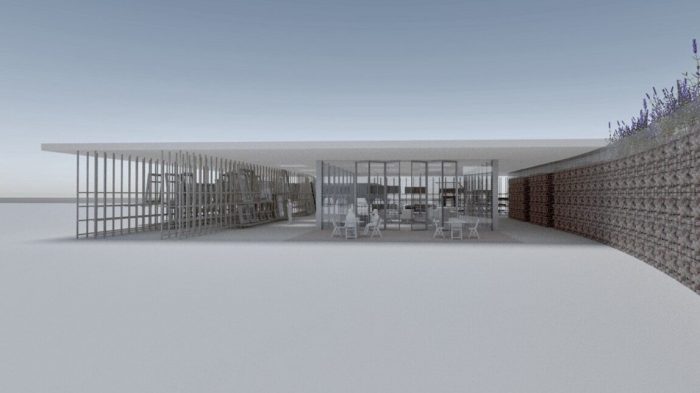
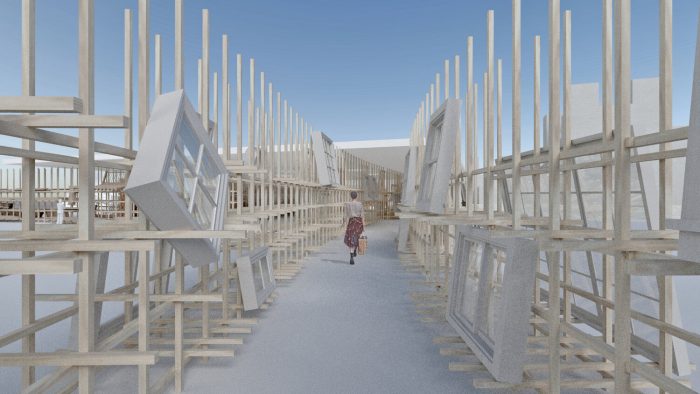

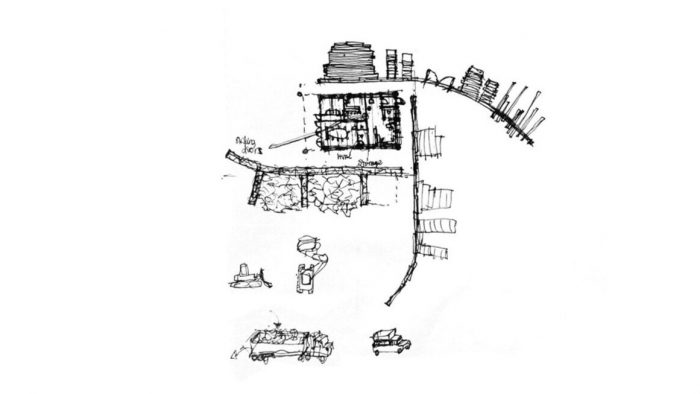
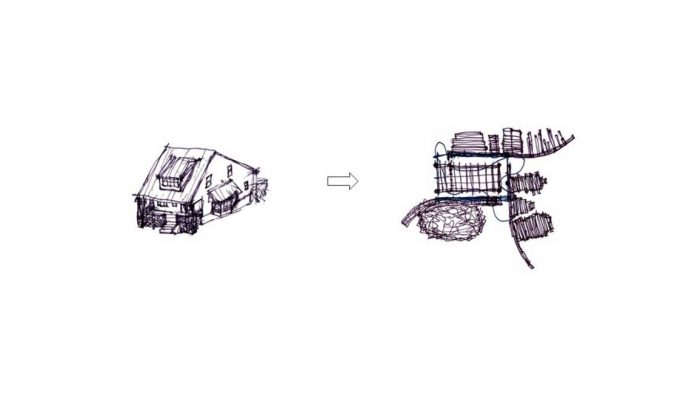
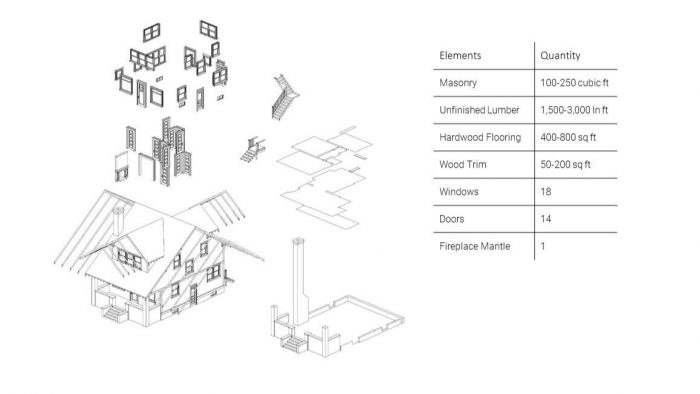

LIVING BRIDGE
Miami, Florida
Academic Year
Fall semester of 2019
Instructors
Susan Conger-Austin
Paul Endres
Criteria
Demonstrate an idea of an inhabited bridge made of bamboo that would be constructed in 200 years
Accommodate 100,000+ inhabitants
Span a minimum of 2 miles (3.2 km)
Site visit to experience and investigate the existing culture and climate
Description
The entirety of the bridge was conceptualized in a team with 4 other students. We decided to split the mega project into 4 primary “nodes” that represented the basic human necessities of the future.
These nodes were recreation, crop harvesting, shelter and mental health.
Each of us focused on a single node with one student that developed a transportation system.
My focus was to develop a design strategy for the recreation node. We delegated the recreation node to be the primary entrance node as it can attract public interest and interaction from the mainland.
Re observing nature in a borderless yet naturally confined space.
Multi-sensory paths that loop and connect people with nature.
I envisioned the recreational needs of the future to have a stronger admiration for observing the interactions of animals and plants. Unlike current times, the animals would be free to roam in borderless yet naturally confined spaces. This further leads to environmental field studies and microbiological research spectrally located beyond the recreational node as the program also informs food production.
The remainder of the bridge flows into the other nodes that were graphically produced by the other teammates (not shown in this composed gallery) of food production, residential neighborhoods and ending (or beginning depending on where you start) with a sense of mental resonation and reflection.
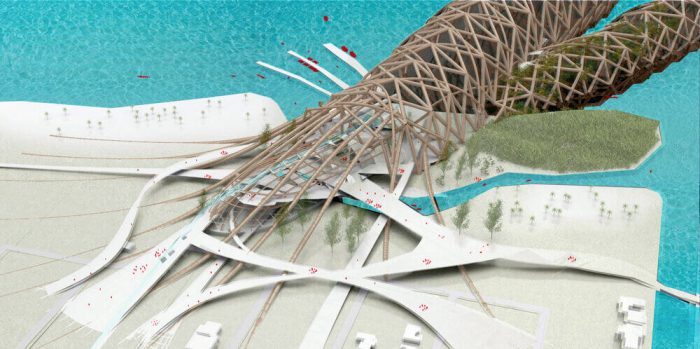

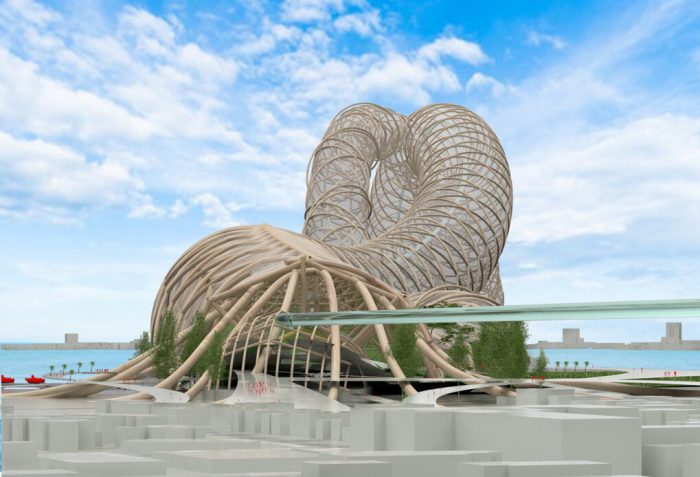

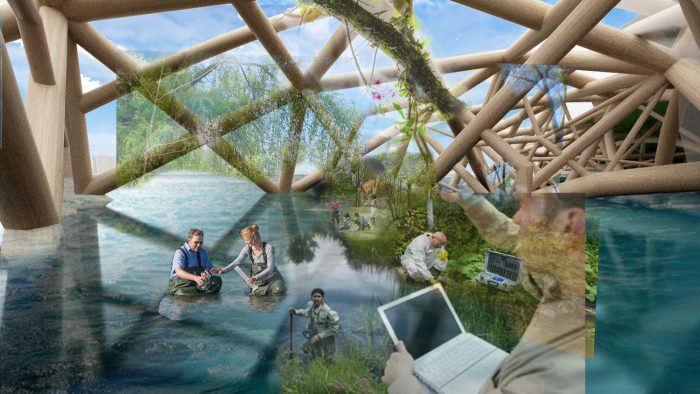

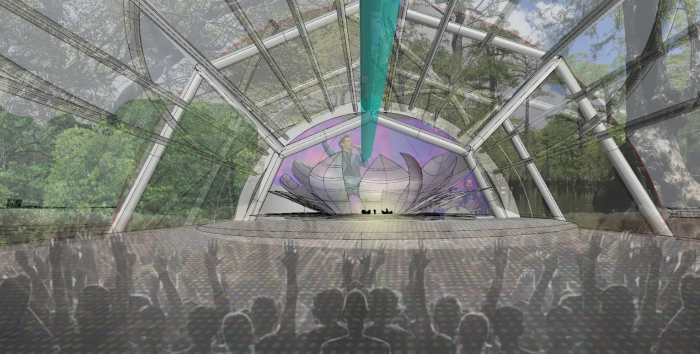
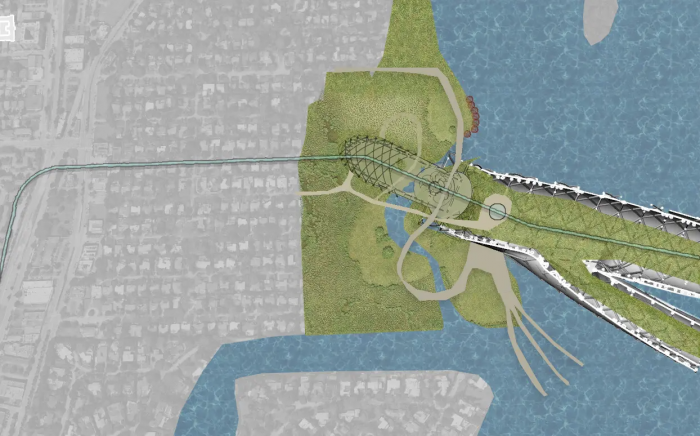


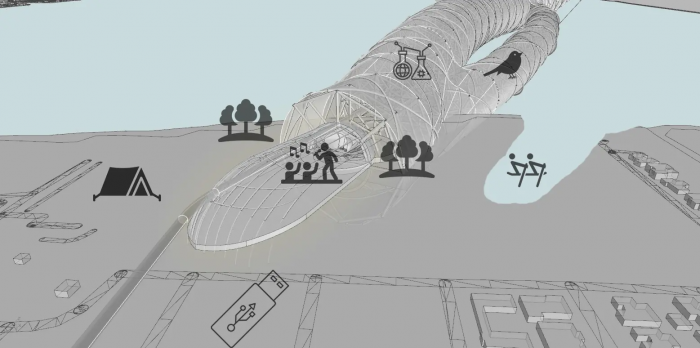
CNC chair cut from Baltic Birch Plywood using digital fabrication techniques. The “slices” of plywood were cut from a 4’x5’ sheet of plywood and then glued together to form the shape of the chair. The design was used to minimalism the use of material yet create a sturdy designed chair.

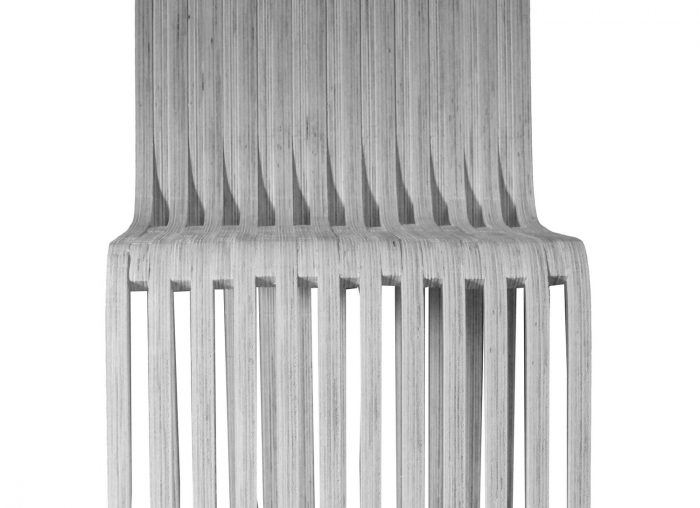
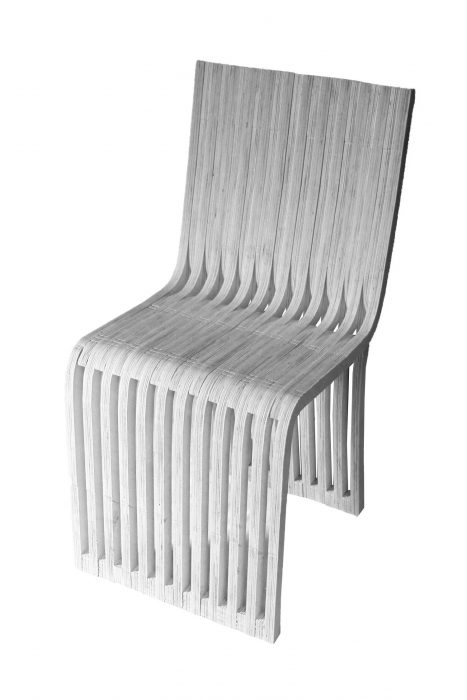
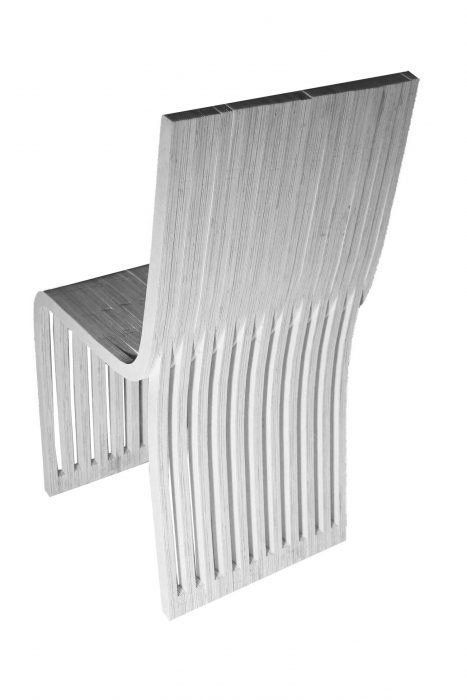


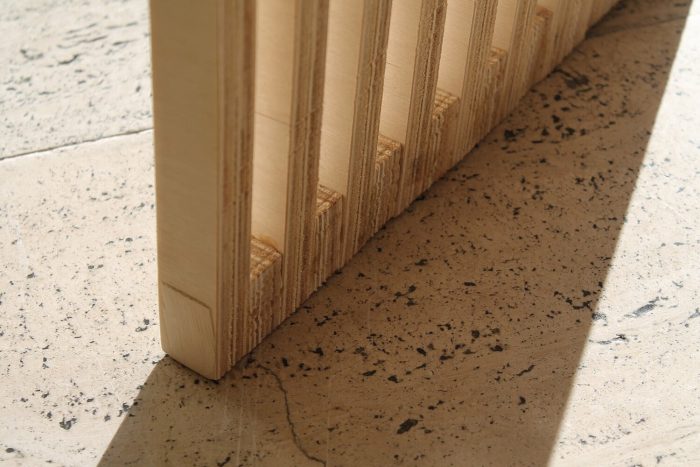

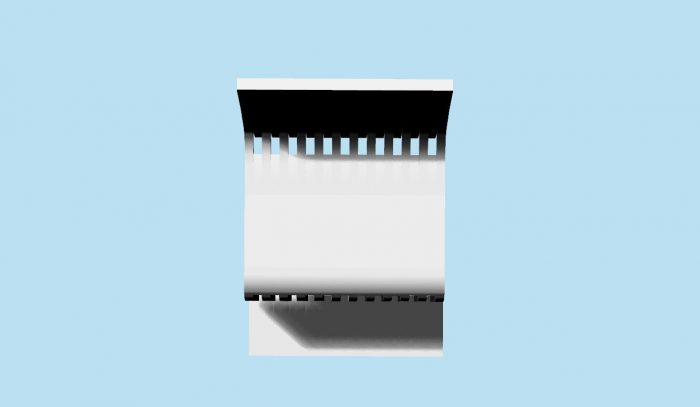
CURIOSITY CABINET
Chicago, Illinois
Academic Year
Spring semester of 2019
Instructor
Catherine Wetzel
Criteria
Design a building to house temporary exhibitions of everyday objects that are collected and curated in ways that reveal how artifacts define humanity’s interaction with the world.
Description
Visiting the art museum is an experience of individual mindfulness with movement constrained through narrow corridors. Protruding spaces that hold collections are to be experienced each with their own unique delegated destination. The isolation of each extruded collection gives each collection its standalone importance. The circulation is emphasized with snaking corridors and stairs that embody a highly-orchestrated experience by the museum visitors.




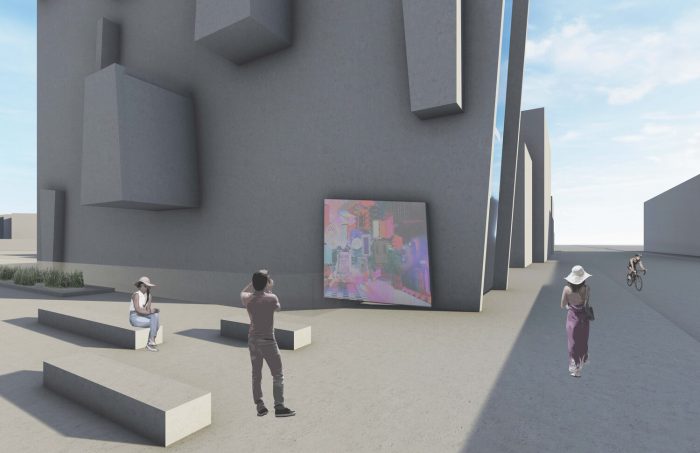
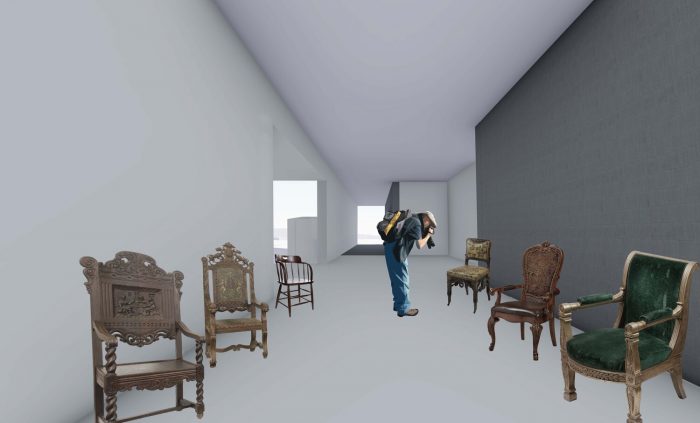


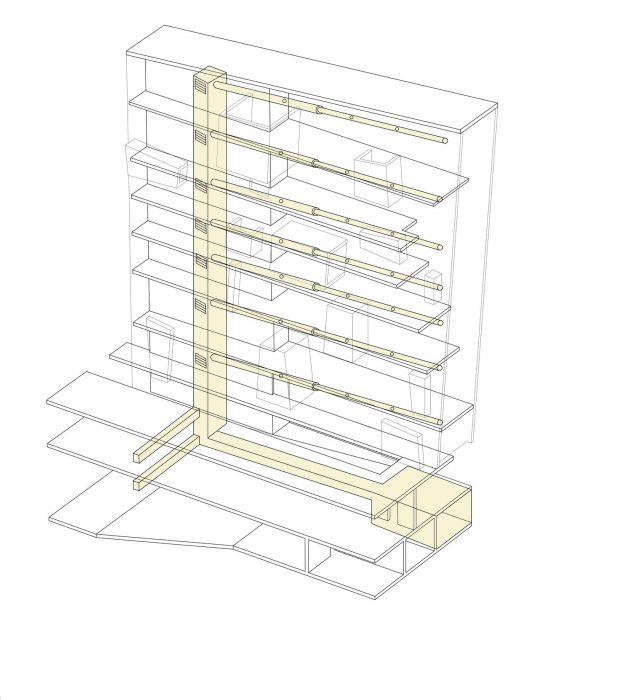
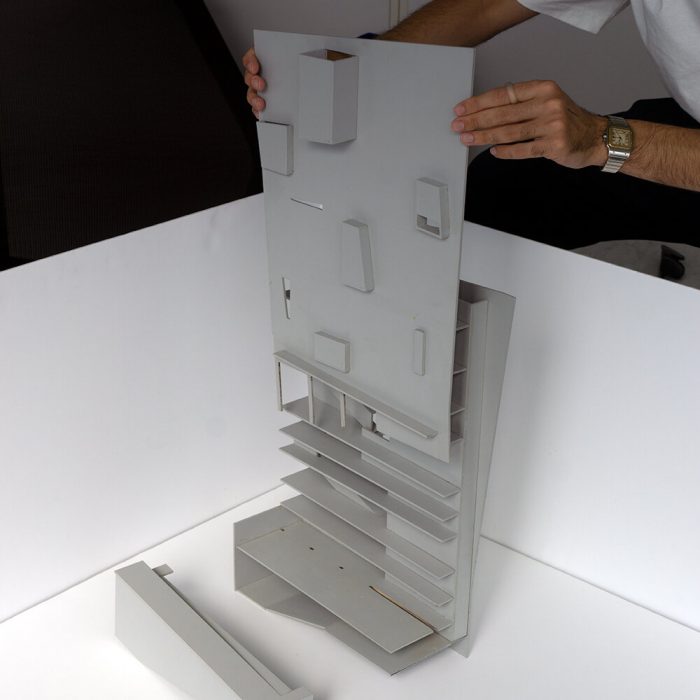


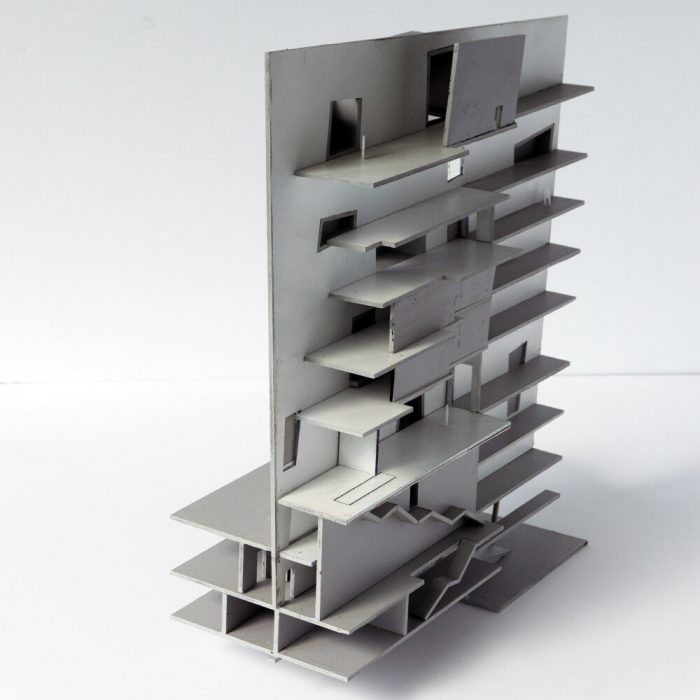

ROWING CLUB BOAT HOUSE
Chicago, Illinois
Academic Year
Spring semester of 2018
Instructor
Andrew Tinucci
Criteria
Develop an armature to house rowing boats of varying lengths
Develop a scheme to house the programmatic elements that a rowing club would require
Description
To encourage movement towards the Chicago River through the use of a curved wall plane and steps that lead directly into the river.
The main entrance is located on the second floor. The entrance corridor opens up to the boat storage below allowing for visual reference and ventilation. This corridor acts as a spine for circulation throughout the entire building. The entrance corridor follows the curved gradient wall that leads to the social space that opens to views of the river.
The sidewalk entrance opens visually to the river where the public can utilize the stepped space. The public exterior space is centered on the use of leisure-kayaks.
The private rowing boat area is located on the rear side of the boathouse with additional access through the car ramp and parking garage. The public and private spaces overlap in the boat storage area on the first floor.
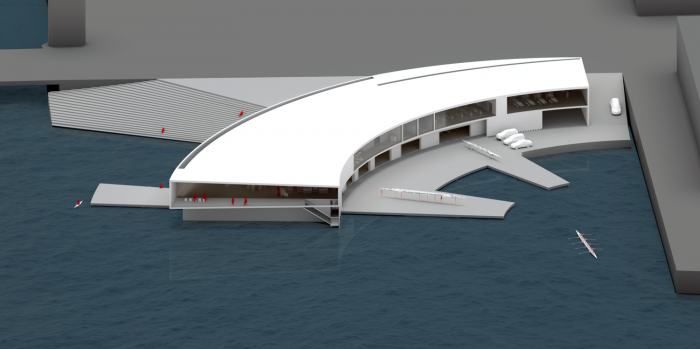
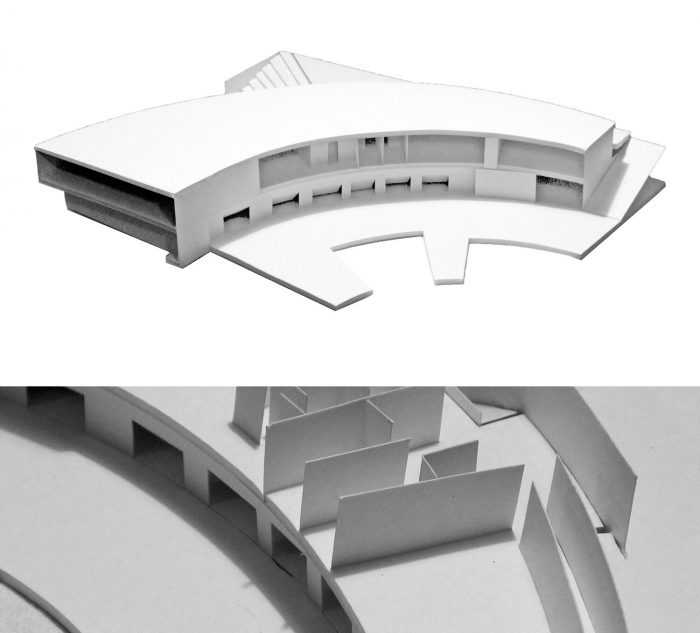

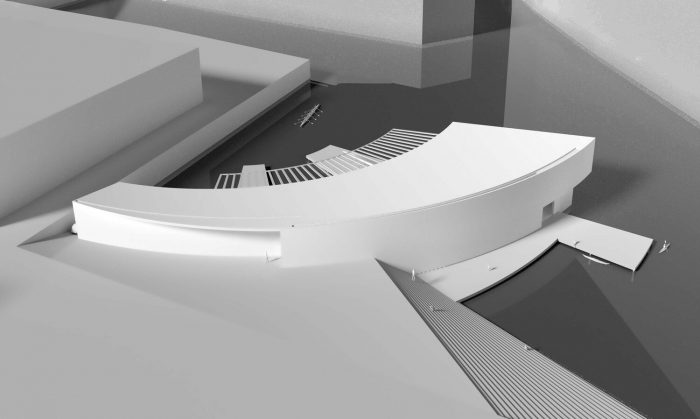

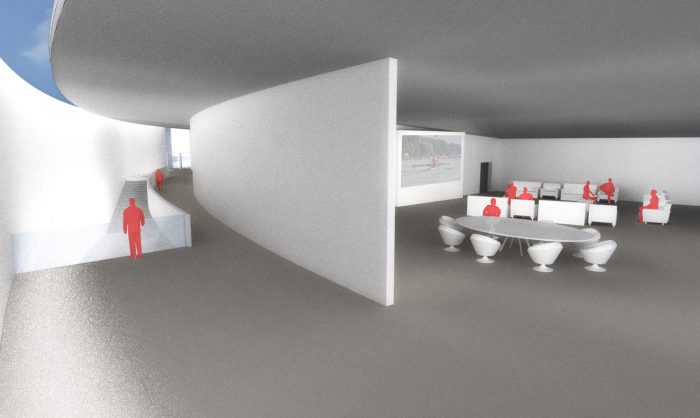
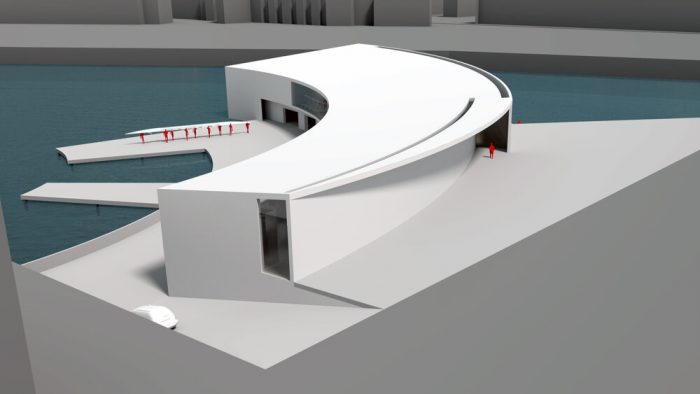


ARMATURE FOR ROWING BOATS
Academic Year
Spring semester of 2018
Criteria
An investigation exploring the scale, movement, function and materiality of small recreational boats (i.e. rowing sculls/shells, kayaks, and canoes) and the physical processes of moving from storage to the water and back.
Description
A corridor down the spine of the armature creates space for airflow, oar storage and accessibility from both sides of the boat. Timber wood is the primary material choice as it retains excess moisture from the boats. Detachable armature pieces allow for the flexibility of storing different sizes and shaped boats. Roof panels add structural rigidity and filtered light over the armature.
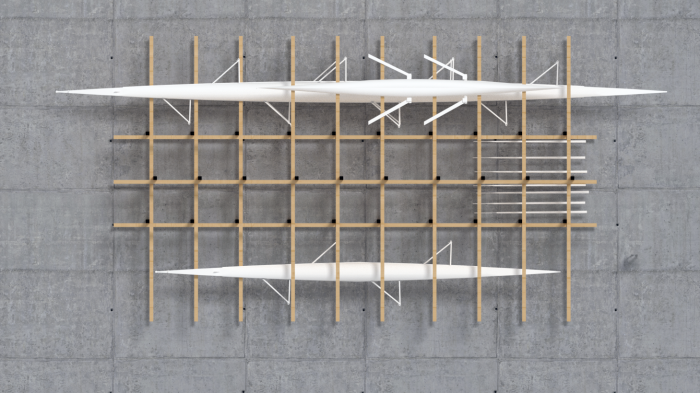


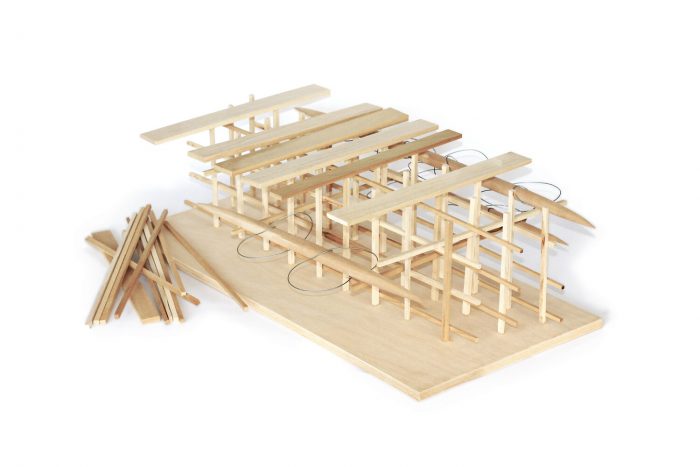


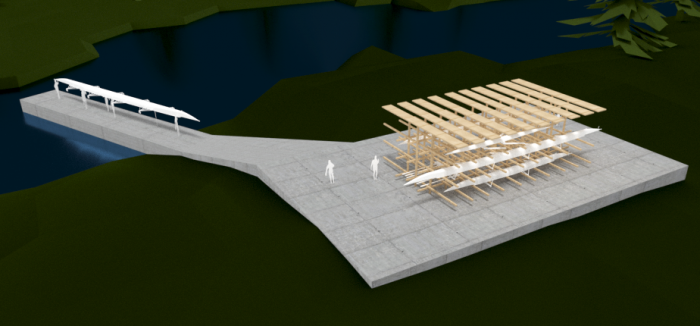
ÖVM HUB HAMBURG, GERMANY
Hamburg, Germany
Academic Year
Fall semester of 2018 - Study Abroad
Instructor
Martin Kläschen
HafenCity University Professors
Amelie Rost
Martin Kohler
Criteria
Reimagine the development of an existing historic industrial site that was originally a coal power plant and currently is used as a space for artists
Description
The cantilevered truss structure reinforces the notion of progress in the context of precious history.
Our goal for studying abroad was to explore and experience how the port cities of the Baltic Sea developed with their involvement in the Hanseatic Trading League. The program was not predetermined, allowing us to explore our creative intuitions.
My project focuses on transforming the existing building into a transportation hub with a train station, bus station, ferry terminal, and a convention/event space. In addition, I proposed a newly constructed boutique hotel and health spa to be constructed above the existing brick structures.
hallo: festspiele


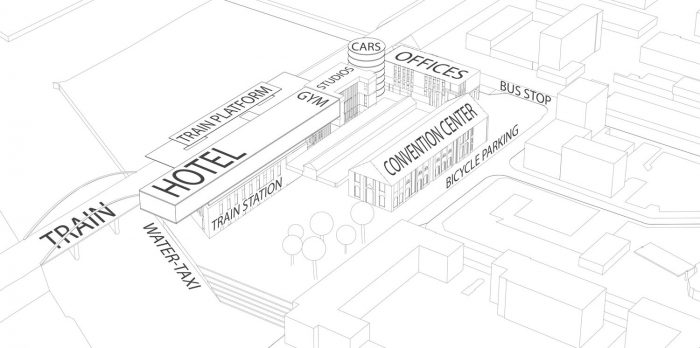
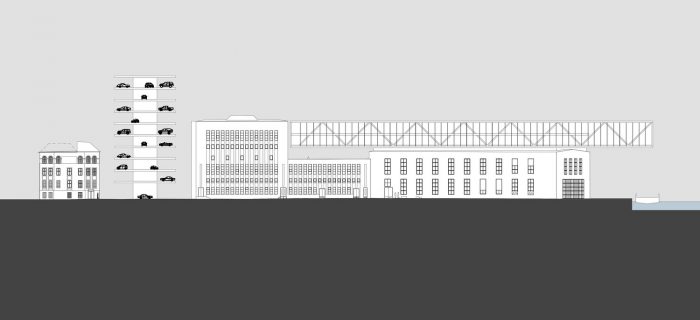
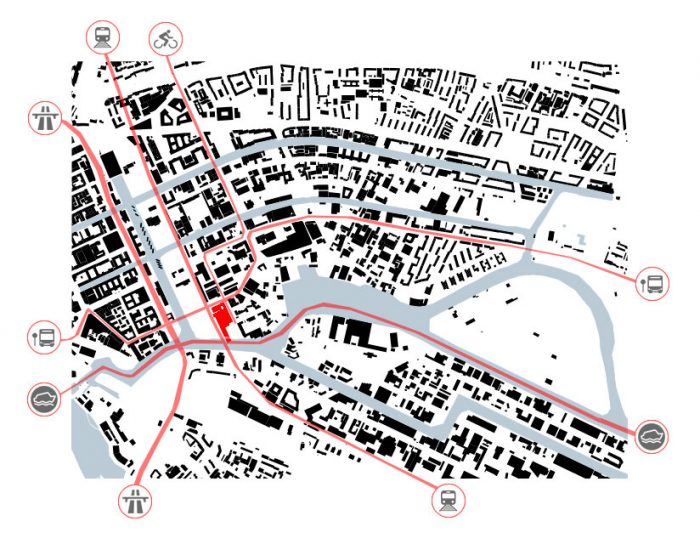

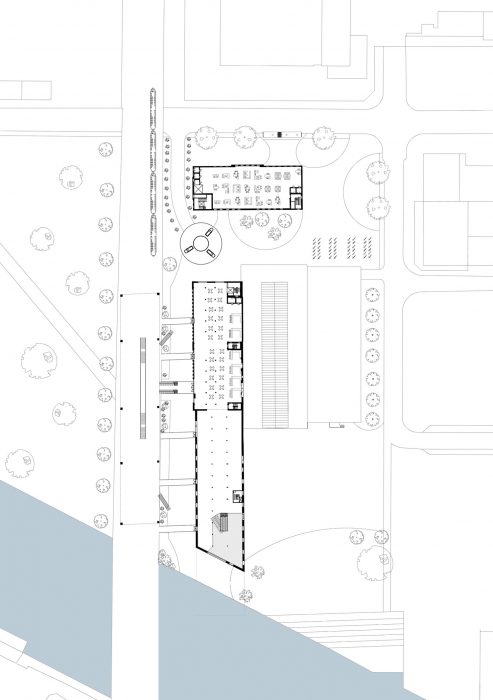



ASCENT
Academic Year
Fall semester of 2017
Criteria
Design a stair assembly that navigates a tall and steep slope. The stair may have alternative functions, but the primary objective is to design a stair that allows for ascent and descent. The critical investigations will be to explore the act of ascending/descending, to research and analyze a variety of stair assemblies and develop critique, iterate potential design solutions, and craft a quality model.
Must fit within a 45 degree slope with treads of 10 inches and risers of 7 inches. Every 8 feet vertically there must be a landing.
Description
The width of each stair was minimized with the use of single steps instead of traditional wider steps. The steps were calculated to be at 75 degrees in relation to a person's path up the slope to fit within the slope. For every 8 feet vertically, there is a landing where the direction of the stairs is mirrored to allow for a more direct path up the slope.





CRAVEN RD HOUSE ANALYTIQUE
Toronto, Canada
Academic Year
Fall semester of 2016
Instructor
Marshall Brown
Project Organization
Group of 3 for the site model
All other models and drawings were done individually
Criteria
A series of hand-drafted drawings and models that thoroughly explore the architectural characteristics of the selected house
Description
The dichotomy was explored between the two architectural styles of the Victorian cottage and contemporary loft style.
Working simultaneously on multiple drawings that are interconnected together to create a drawing that kindles a perspective and insight from the house that previously had not been discovered. A continuous process of addition and alteration.
We collaborated on the site model to highlight certain aspects that we all found important for our analysis. The radius close to the house was highlighted in a shape that relates to surrounding community buildings of significance.
Individual conclusions about the structure were made by referring to existing research. The structural model reveals the complexity involved in the wood-frame structure.
The tectonics of the lower floor are densely connected to accentuate horizontality. In contrast, transparent sensation.
